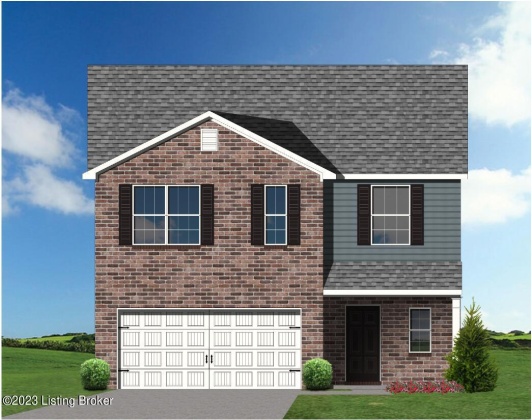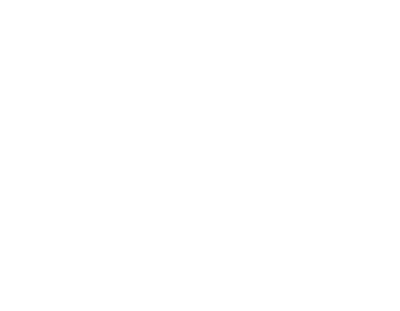Property Description
The Bedford Hill, part of the Trend Collection by Ball Homes, is two story plan with a very open first floor layout. The island kitchen offers both a breakfast area and countertop dining, and a large pantry. The kitchen opens to the family room at the rear of the home. Upstairs are the primary bedroom suite, three bedrooms and a hall bath. The primary bedroom suite includes a bedroom with vaulted ceiling, large closet, and spacious bath with an upgraded primary bath offers a garden tub, separate shower, and picture window.
Address Map
12000 Cascade Falls Trail, Louisville, Kentucky 40229
Cascade Falls
12000
Trail
E0° 0' 0''
N0° 0' 0''
MLS Addon
Addl storage
: Attached, Entry front
BERKSHIRE HATHAWAY HomeServices, Parks & Weisb
: Shingle
Active
Slab
: Frame - wood, Vinyl, Brk/ven
: Traditional
: Patio
7
Dana L Sansbury
I-265 South to Preston Highway. Preston Highway to Mt. Washington Road. Left on Mt. Washington Road. Left on Parkside Vista Lane, right on Cascade Falls Trail. House on left.
173
Covt/Restr,Sidewalk
Residential
12000 Cascade Falls Trail, Louisville, Kentucky 40229
4 Bedrooms
3 Bathrooms
2,043 Sqft
$317,809
Listing ID #1649036
Basic Details
Property Type : Residential
Property Sub Type : Single family residence
Listing ID : 1649036
Price : $317,809
Bedrooms : 4
Rooms : 7
Bathrooms : 3
Baths - Full : 2
Half Bathrooms : 1
Square Footage : 2,043 Sqft
Year Built : 2023
Above Grade Finished : 2,043 Sqft
Agent info
Contact Agent





