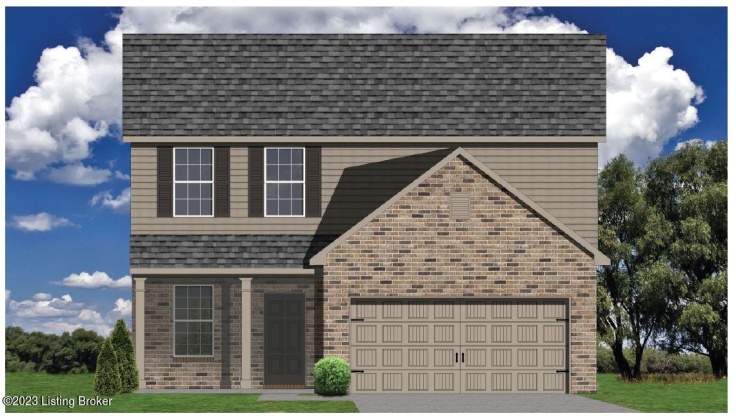The Laurel Square, part of the Trend Collection by Ball Homes, is two story plan with a very open first floor layout. The island kitchen offers both a breakfast area and countertop dining, and a large pantry. The kitchen opens to the family room at the rear of the home that is anchored by a direct vent fireplace. Upstairs are the primary bedroom suite, three bedrooms and a hall bath. The primary bedroom suite includes a bedroom with vaulted ceiling, large closet, and spacious bath with 4′ x 3′ fiberglass shower with two seats, 60” x 42” garden tub with a window above the tub. The kitchen is equipped with a stainless steel appliance package that includes a side by side refrigerator. The kitchen counter tops are granite. The flooring throughout the first floor and in all bathrooms is luxur
It's more than wood and walls.





